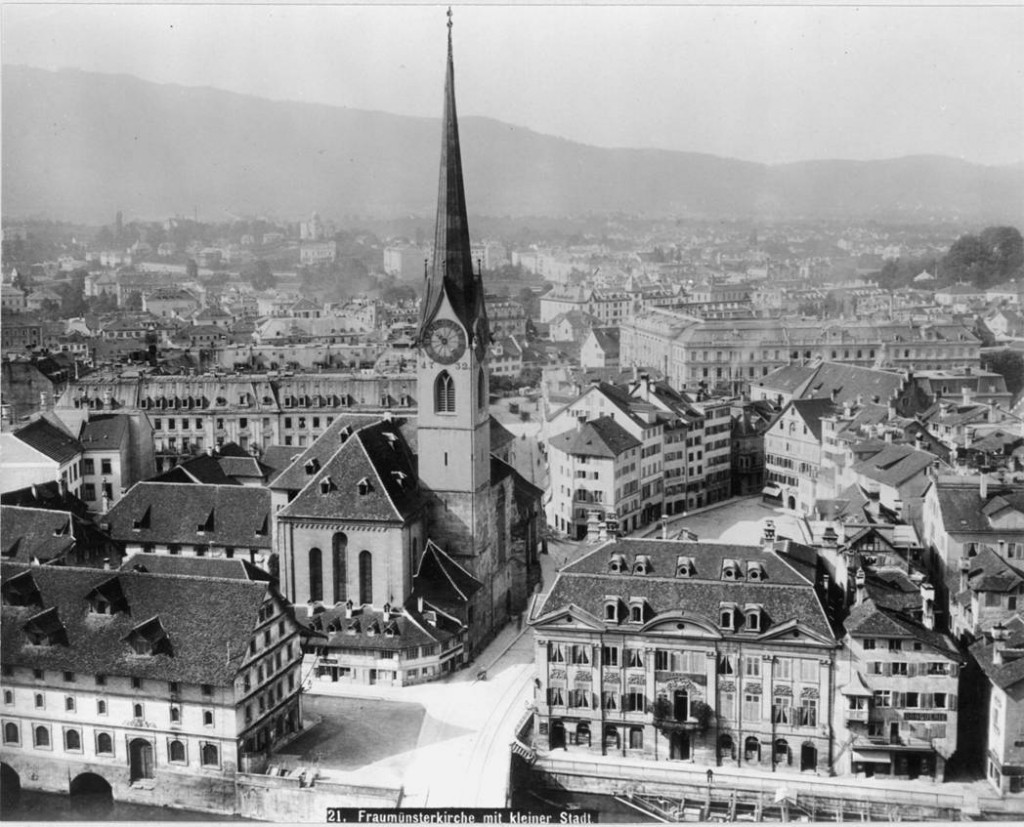In the summer/autumn of 2013, the more than seven centuries old northern portal of Fraumünster became its main entrance again, opening the church towards «its» Münsterhof.
The city of Zürich had already transformed the Münsterhof into a pedestrian zone and lively cultural center. It became apparent in dialogue with local residents and the city officials, that such an access and re-opening of the Münsterhof is very welcome. Opening the church towards the Münsterhof became an integral part of the reconstruction and vitalisation of the square.
Plans became more concrete in 2012. Architects Arthur Rüegg und Silvio Schmed worked closely together with the head of the archeology department of Zürich. The city of Zürich commited to CHF 350'000 to finance the reconstruction. In 2013, the foundation of Vontobel decided to support the renovations with CHF 100'000 to contribute to the «re-opening of the historic entrance to the Münsterhof.» The Stadtverband der evangelisch-reformierten Kirchgemeinden (city-wide association of the Protestant churches of Zürich) approved a construction loan of 210'000 in March. Together, the renovation costs of CHF 740'000 were hence covered (construction and planning: CHF 694'000, contingencies: CHF 46'000).
The planning phase was completed in June, renovations started 10 July with the construction and reattachment of the lost canopy. While functionally vital, the reattachment was also architecturally sound. Tinn-plated copper was used, painted in the colour of the sandstone facade.
Interior construction began mid-August. The century old east portal towards the Limmat was closed, while the integration of the vestibule towards the new entry and the construction of an adjacent sales booth on the northern exterior wall became the focus of the renovations. The vestibule made of oak and glass protects against draught and stabilises the indoor climate crucial for the organ. The large window above the door allows the view at the stained glass windows by Chagall.
The new sales booth made of oak features a surface for postcards, an illuminated glass cabinet and a cash desk. The dyed oak harmonises with the late Gothic style of the choir chairs (15th century). The existing sales booth was removed to re-establish the sacred dignity of the transept.
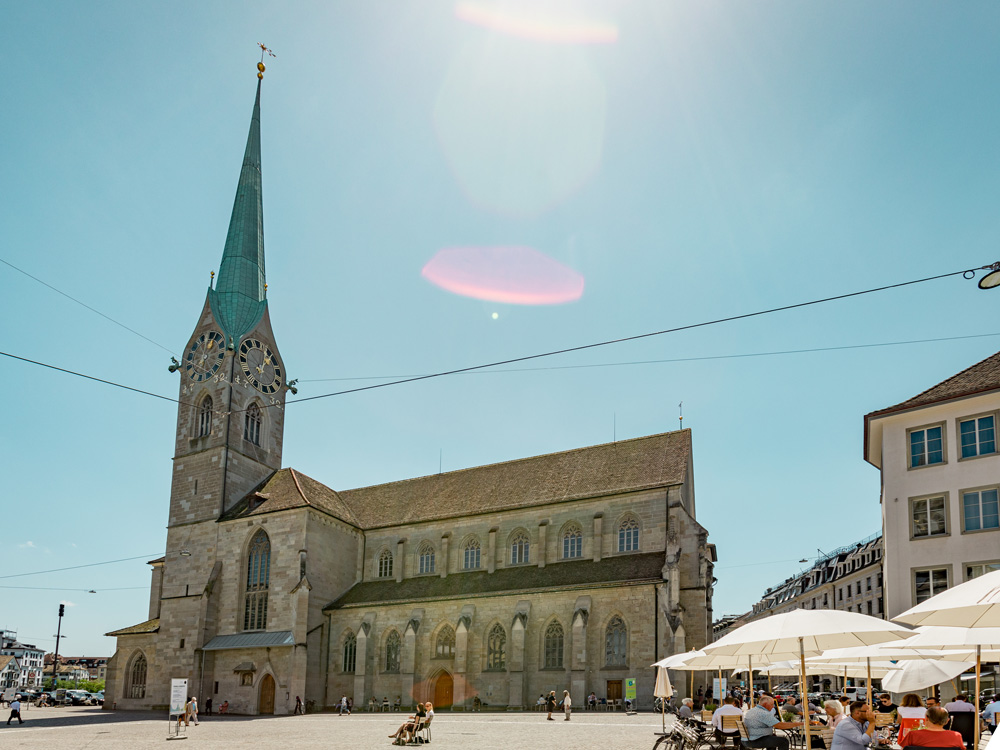
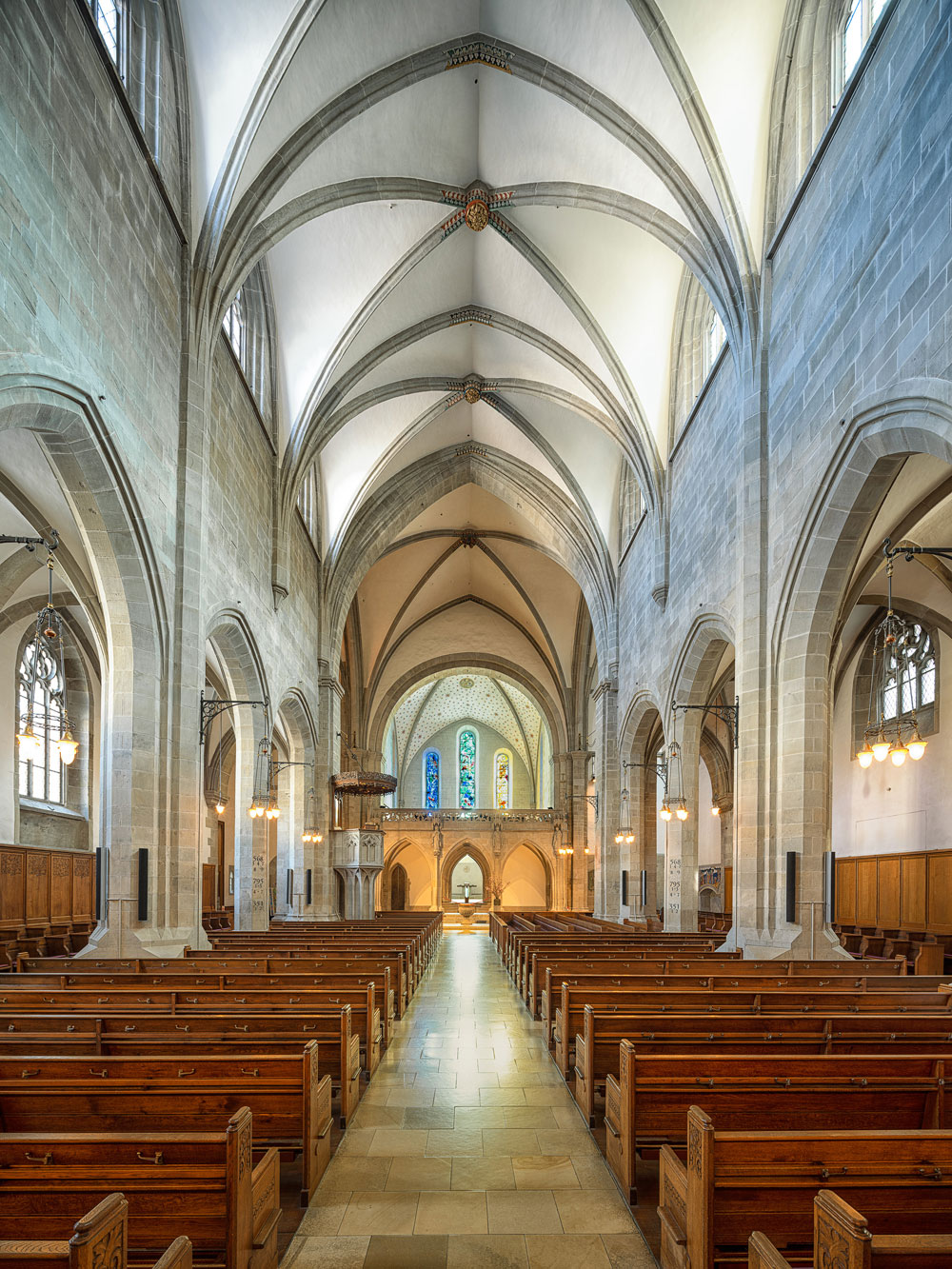
Through the demolition of the old monastery buildings in 1899 and the construction of the new city hall, the church was also Stadthauses, the church was also cut off from the South. City architect Gustav Gull constructed the entrance towards East (Stadthausquai) from the ground floor of the northern tower. Strutural changes to the mediaeval construction were substantial, since a door was never located here. The same holds true for the western facade before 1911/12.
After the construction of the street Poststrasse, the western wall of the church was suddenly visible from afar. Its unremarkable look was in stark contrast to the fast-growing centre around Paradeplatz. The pompous neo-Gothic redesign in 1911/12 by Gustav Gull readjusted its image.
Not all the designs of the 19th century were evolved according to the initial vision. The planned Stadthausquai (dock of city hall) to stretch through the left side of the Limmat, remained a patchwork. The path over the bridge, Münsterhof and Paradeplatz quickly lost its importance, first through the construction of a traffic route over the bridge and then by closing the Paradeplatz and parts of the Bahnhofstrasse for motorised traffic in the 1970s.
The redesign of the Münsterhof in 2014/15 concluded this development. Pedestrians (and delivery vehicles at walking pace) now revive the square and the unity between Fraumünster and Münsterhof is re-established.
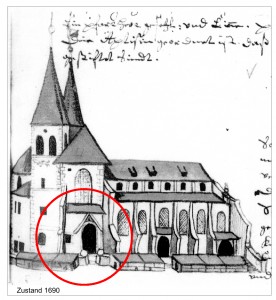
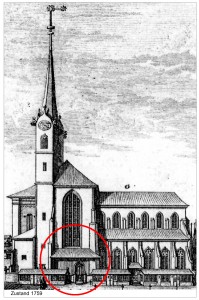
The Fraumünster 1759 (second image) and 1690 with its portal towards the Münsterhof and market stalls.
